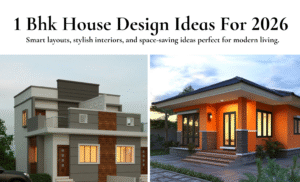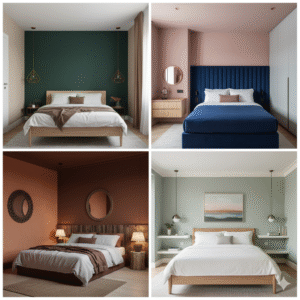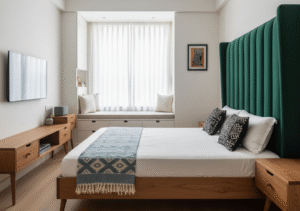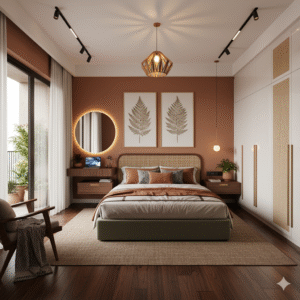The modern urban home often presents a particular challenge: a petite kitchen that must function like a grand culinary stage. This limited space can feel restrictive, threatening to cramp both your style and your cooking routine. At Behomly, we understand this dilemma completely. We specialise in transforming compact kitchens from cramped corners into brilliantly efficient, beautiful powerhouses. Our expertise lies in modular innovation and intelligent spatial planning, ensuring every millimetre works hard for you. This article unveils the deeply researched strategies and design principles Behomly employs to create small kitchens that are anything but modest.
1. Embracing the Art of Minimalist Layouts
The foundation of any successful small kitchen design is a carefully chosen layout. For compact Indian homes, where a smooth workflow is paramount, certain structures outshine others. These designs are not mere arrangements; they are blueprints for efficiency.
The L-Shaped Kitchen: Optimising Corners
The L-shaped layout is a popular choice, fitting neatly into a corner with two adjacent walls hosting the countertops. This structure provides a surprisingly generous amount of continuous counter space, which is often a scarcity in smaller areas. It naturally separates the ‘work triangle’ (sink, stove, and refrigerator) for easier movement. Behomly uses clever corner units, like Magic Corners and carousel trays, to reclaim what would otherwise be a dead space, making deep storage instantly accessible.
A small kitchen doesn’t have to feel cramped or cluttered. With a thoughtful layout, clever storage solutions, and a touch of Indian warmth, you can turn your compact space into a stylish and highly functional cooking haven. Whether you live in a city apartment, a cozy independent house, or a rented flat, these practical and human-centric ideas will help you make the most of every inch.
The Straight and Parallel Kitchens: Linearity and Flow
For exceptionally narrow spaces, the straight-line or one-wall kitchen is an ideal, minimalist solution. It places all primary workstations and appliances along a single wall, creating an uninterrupted aesthetic. The parallel or galley kitchen, featuring two facing countertops, is a champion of workflow efficiency. It is perfectly suited for long, thin rooms, allowing a clear path down the middle. This layout is favoured for maintaining the ‘Golden Triangle’ concept even in restricted areas, promoting ease of use.
Your kitchen’s layout is the foundation of efficiency. In small Indian homes, these three layouts work wonders:
- L-Shaped Kitchen: Perfect for compact spaces, allowing an open feel with maximum counter space.
- Parallel (Galley) Kitchen: Best for narrow areas, providing two efficient workspaces.
- I-Shaped Kitchen: A single-wall setup that keeps things sleek and functional.
✅ Desi Tip: Ensure the “work triangle” (stove, sink, fridge) is compact to ease movement while cooking dal-chawal or preparing a quick chai.
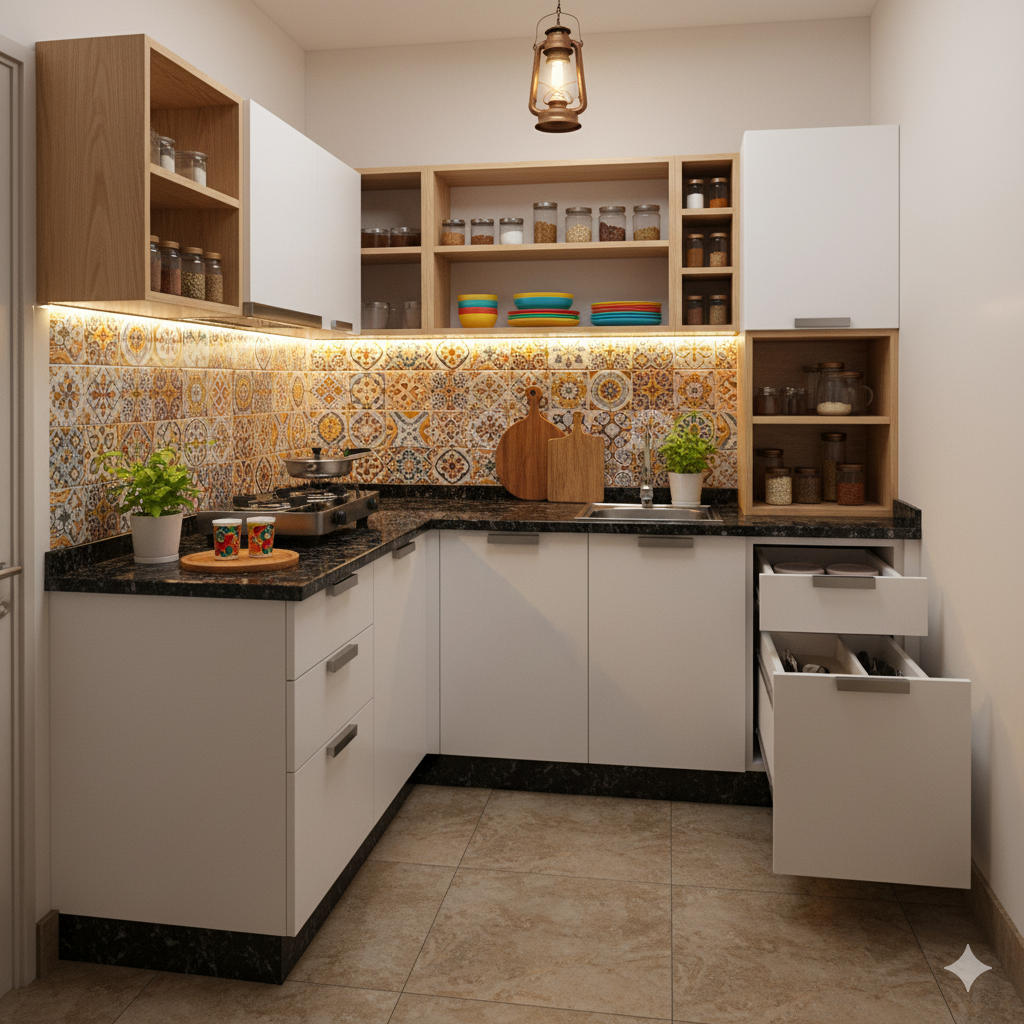
2. Ingenious Storage: The Core of a Compact Kitchen
In a small kitchen, storage is not simply about cabinets; it is a tactical exercise in physics and organisation. Every design choice must defy clutter, turning potential chaos into quiet order.
Verticality: Taming the Height
When floor space is limited, the only way is up. Tall pantry units are Behomly’s secret weapon. These floor-to-ceiling structures, often fitted with pull-out drawers, can store bulk groceries like atta, rice, and lentils in an organised fashion. Utilising the often-forgotten area above wall cabinets—the loft—for seldom-used items like seasonal cookware further liberates main cabinet space.
Pull-Outs and Compartmentalisation (H3)
Drawer systems are demonstrably more efficient than traditional shelving. They permit you to see and reach every item without cumbersome rummaging.
- Tandem Drawers: These deep drawers, equipped with heavy-duty channels, handle the weight of large utensils, pots, and pans common in Indian households, offering effortless access.
- Integrated Organisers: Custom-fitted trays for cutlery, spice racks, and plate holders within the drawers keep small items perfectly sequestered. No longer must one excavate a jumbled mess to find a teaspoon.
- Vertical Drawers: Slim, pull-out spice racks and oil dispensers can be tucked into narrow gaps next to the stove. This maximises use of leftover inches and keeps essential masalas immediately at hand for the cook.
Storage is the biggest challenge in a small kitchen, but a few smart tweaks can make a huge difference:
- Tall Cabinets: Extend cabinets up to the ceiling for storing extra spices, atta-dabba, or festive cookware.
- Pull-Out Pantry: A slim pull-out rack for masalas and dry groceries keeps everything within reach.
- Open Shelving: Showcase beautiful brass utensils or earthenware for a touch of tradition.
- Hanging Rods & Hooks: Perfect for ladles, karchis, and even small pots.
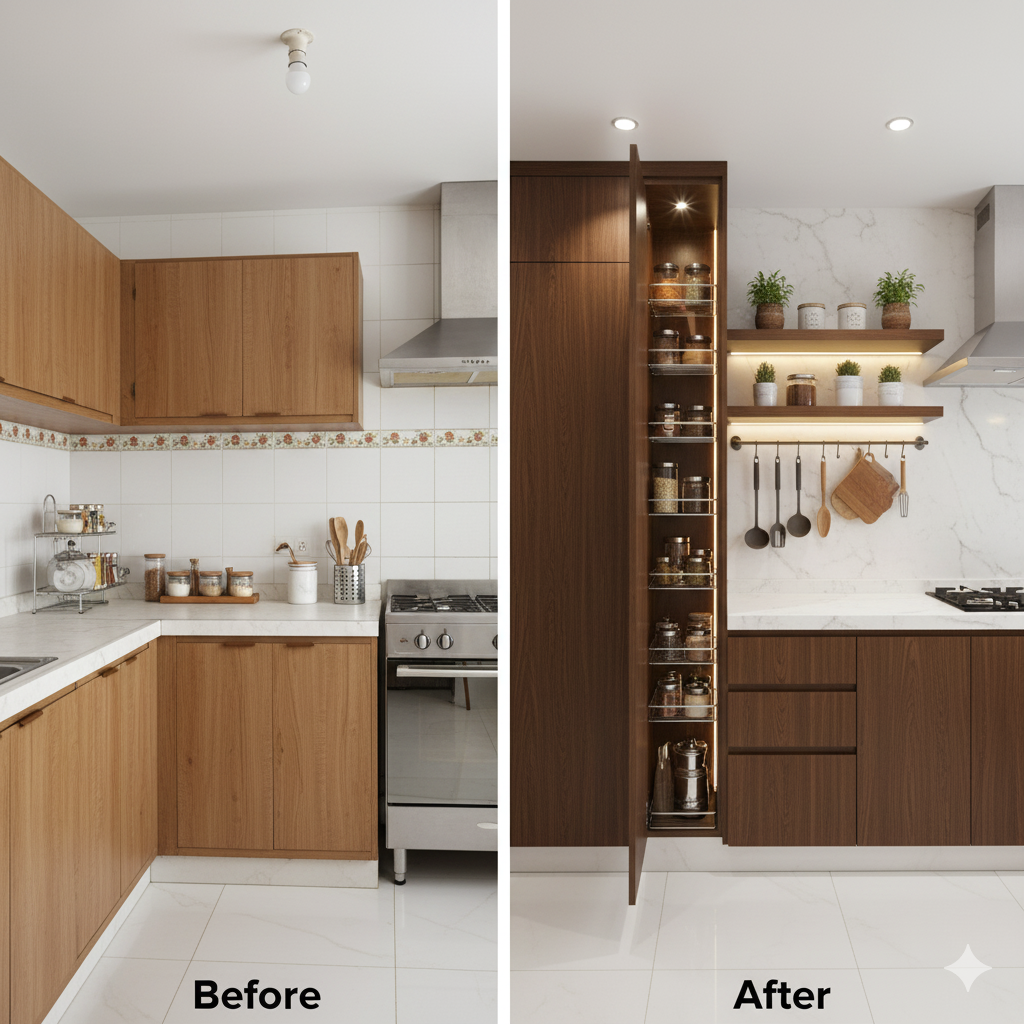
3. Play with Colors & Materials for a Bigger Feel
Colors can transform the perception of space. To make your kitchen feel spacious:
- Opt for whites, beiges, or pastel shades that reflect natural light.
- Use high-gloss finishes on cabinets for a modern touch.
- Add jaali designs or patterned tiles for a hint of Indian artistry.
- Mirror or glass backsplashes create depth and openness.
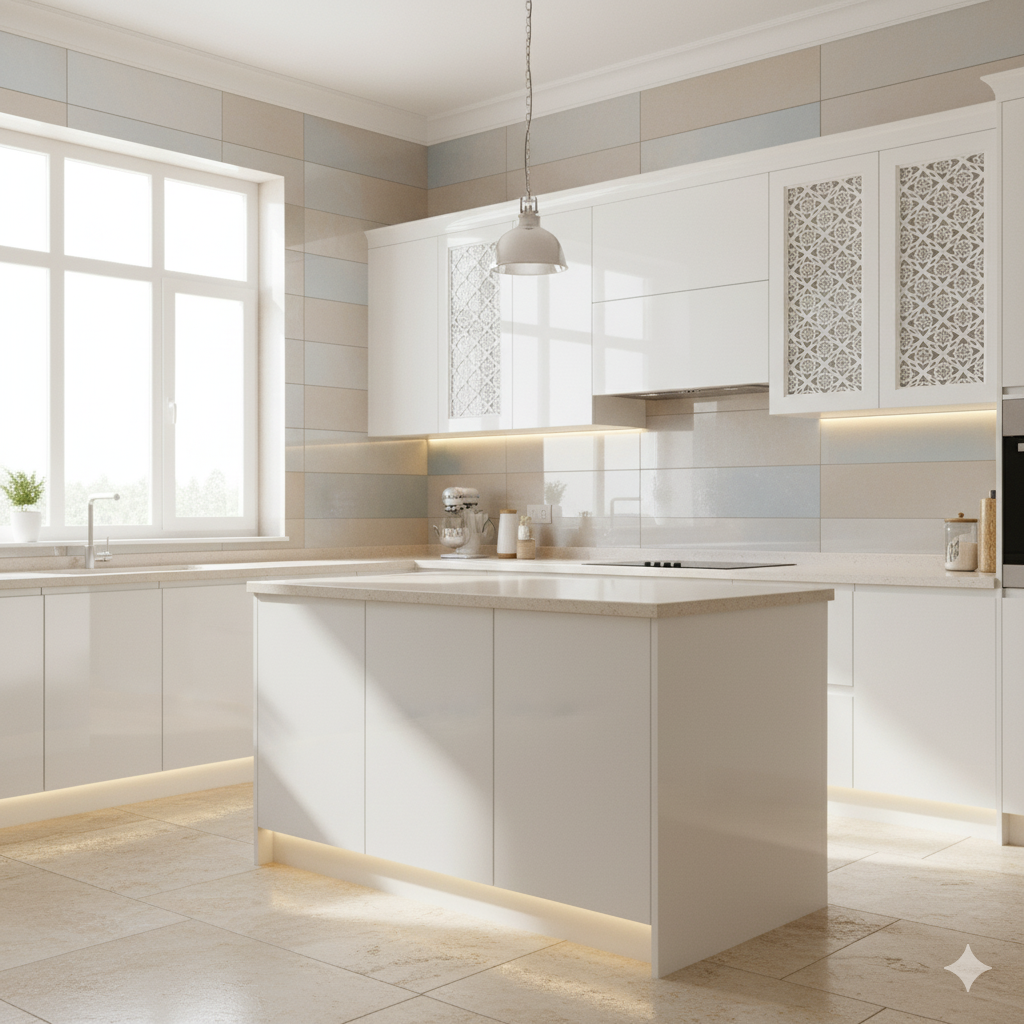
4. Compact Yet Multi-Functional Accessories
Small kitchens need smart accessories that serve multiple purposes:
- Foldable dining tables or breakfast counters for space-saving dining.
- Over-the-sink dish racks to maximize drying space.
- Magnetic knife holders for easy access.
- Multi-purpose appliances like an OTG oven that can bake, grill, and toast.
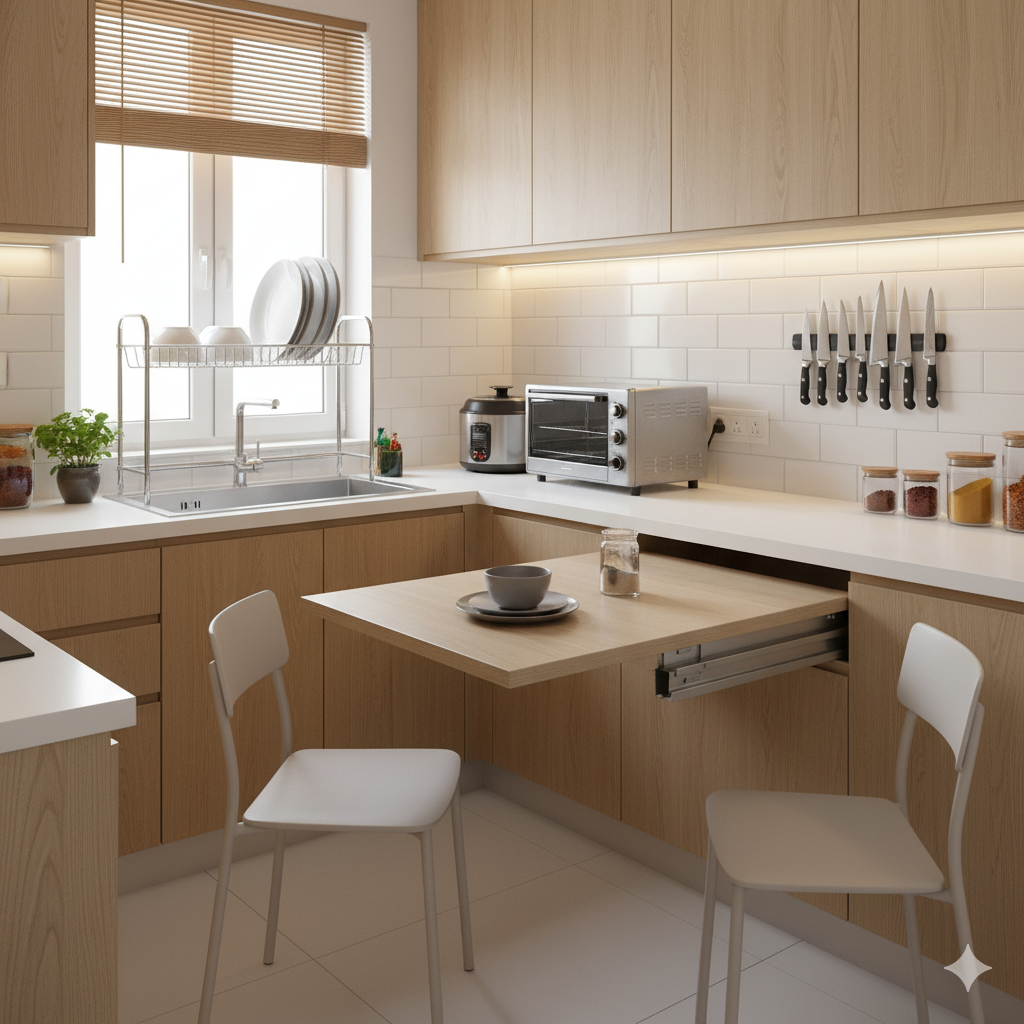
📌 Pro Tip: Use stackable containers and labeled spice jars to keep your masalas organized and accessible.
5. Light It Up for Warmth and Functionality
Lighting can make or break a small kitchen’s ambiance:
- Under-cabinet lighting for a modern, stylish look.
- Recessed ceiling lights for uniform brightness.
- Pendant lights over the counter for a cozy feel.
- Maximize natural light with sheer curtains or a glass door.
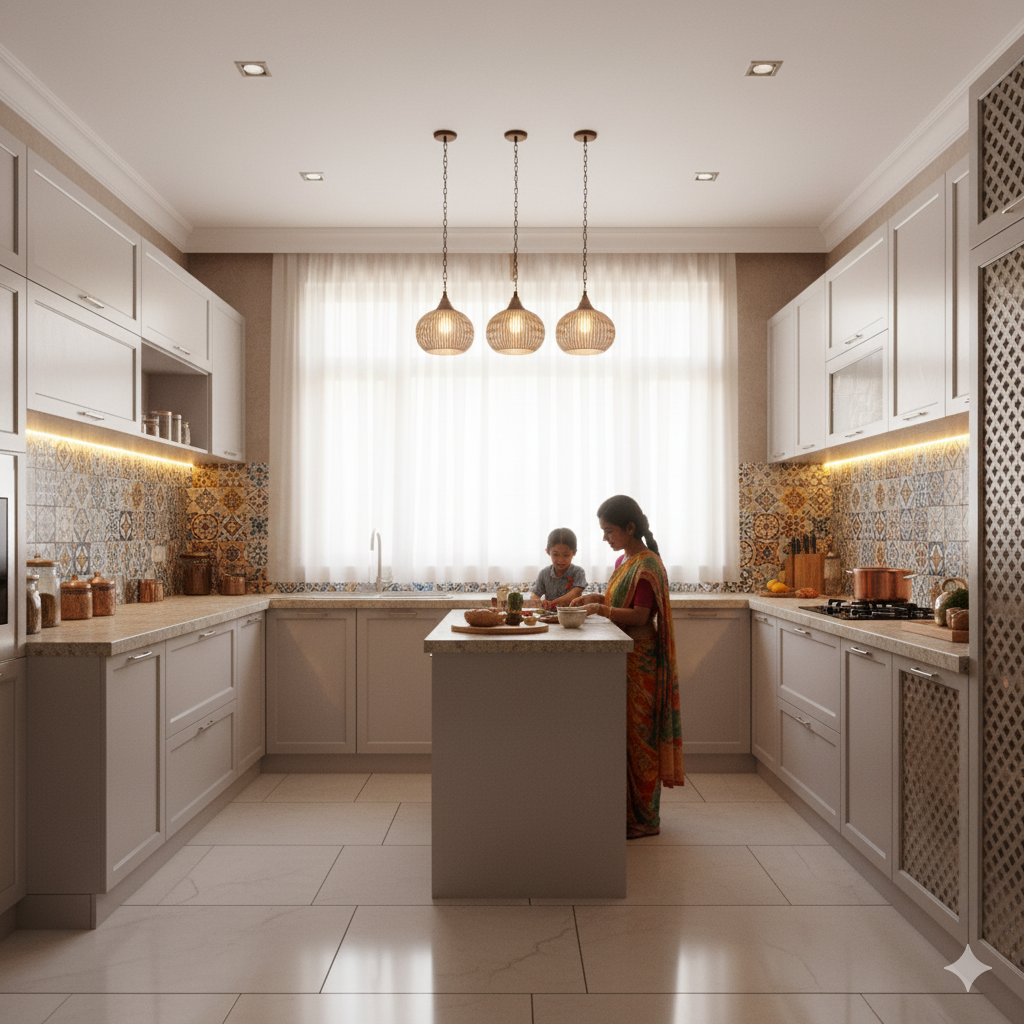
✅ Desi Hack: Warm white lights add a homely feel, perfect for evening chai sessions.
6. Modern Technology for a Smart Kitchen
Incorporating modern technology can elevate your kitchen experience:
- Touchless faucets for hygiene and convenience.
- Built-in appliances to keep countertops clutter-free.
- App-controlled smart gadgets for easier cooking.
- Sliding doors to save space and add a contemporary look.
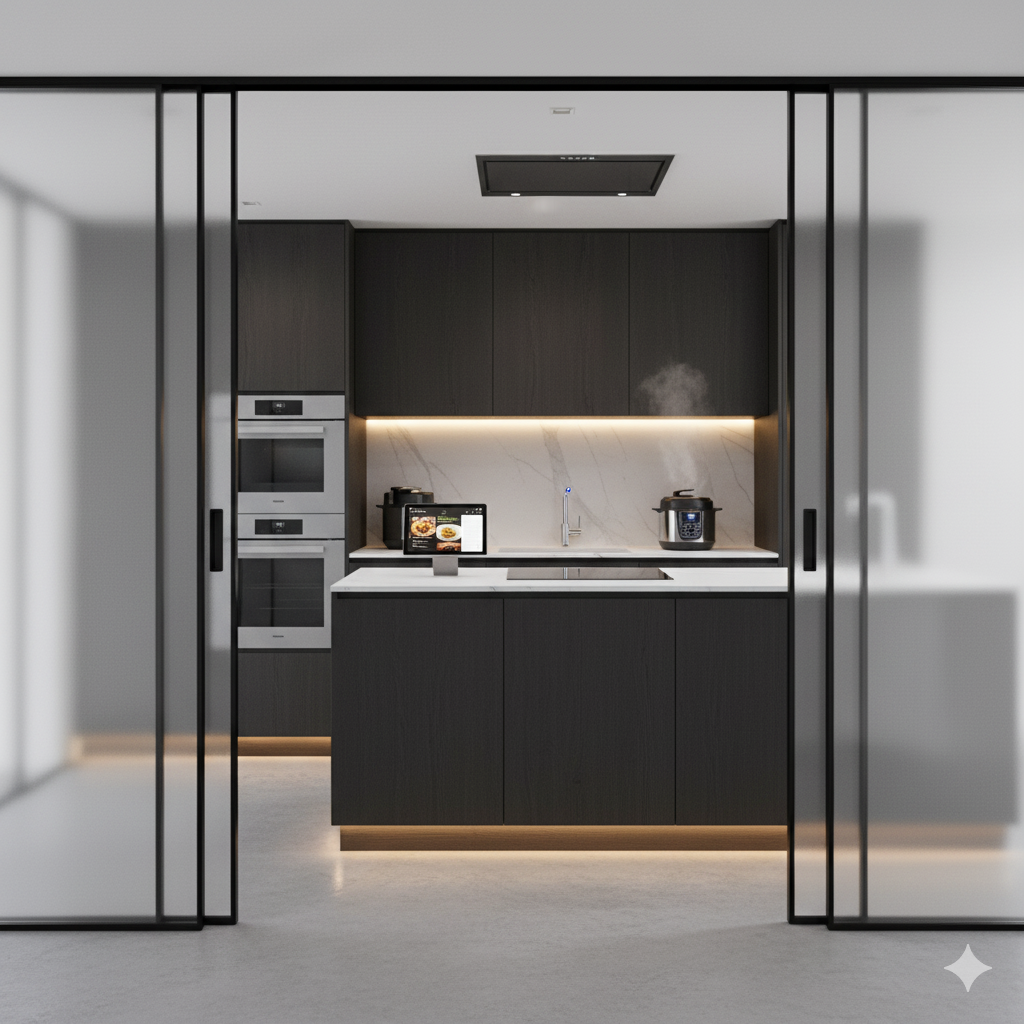
📌 Future-Ready: Invest in energy-efficient appliances to save on electricity bills in the long run.
7. Add Personality with Decor & Plants
Your kitchen should reflect your style! Personalize it with:
- Small potted herbs like tulsi, coriander, or mint for fresh cooking ingredients.
- Geometric or ethnic backsplash tiles for a cultural vibe.
- Statement pendant lights or a DIY rangoli-style floor tile pattern.
- A traditional spice box (masala dabba) displayed aesthetically.
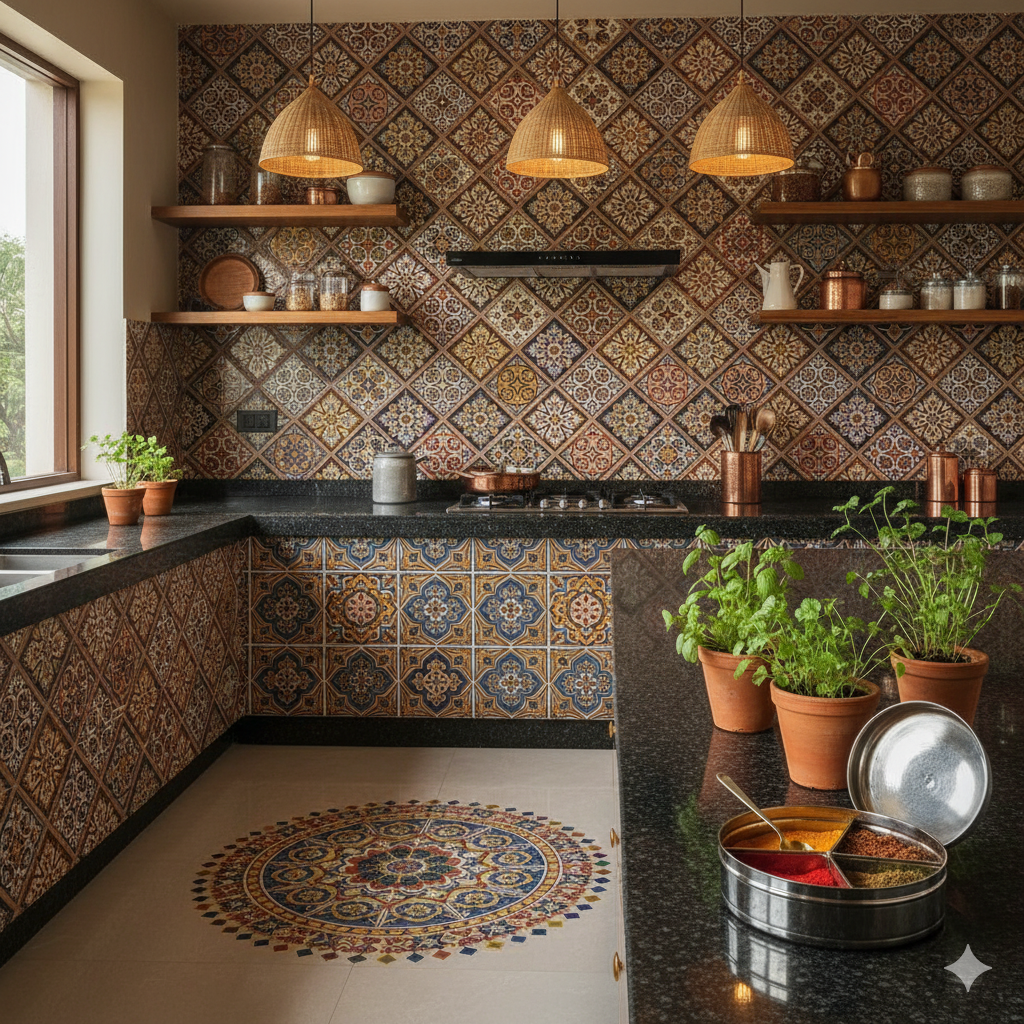
8. Appliance Integration and Multifunctionality
Appliances, while necessary, consume precious counter space. The solution is seamless integration and the implementation of multi-functional elements.
The Integrated Look: Seamless Kitchens
Building appliances directly into the cabinetry creates a streamlined, cohesive appearance. Integrated dishwashers, built-in ovens, and concealed refrigerators visually expand the room by eliminating breaks in the cabinet line. Moreover, selecting appliances like slim-line chimneys and compact hobs that sit flush with the countertop saves space without sacrificing utility.
Retractable and Folding Surfaces
Modern design embraces versatility. A small kitchen benefits immensely from surfaces that appear and disappear as needed.
- Pull-Out Countertops: A retractable countertop, hidden within a drawer unit, can be swiftly deployed for additional meal preparation space or for kneading dough, an absolute boon in a small space.
- Fold-Down Breakfast Bars: A small counter that folds flush against the wall when not in use can function as an informal dining spot, eliminating the need for a separate, fixed table. This ingenious solution demonstrates Behomly’s commitment to dynamic, space-saving design.
Design Philosophies: Vastu and Aesthetics
Beyond mere functionality, a kitchen must resonate with comfort and positive energy. Behomly integrates cultural wisdom, like the principles of Vastu Shastra, to create a space that nourishes both body and spirit.
Vastu Guidelines for Harmony
For an Indian home, the placement of key elements often adheres to ancient architectural sciences.
- Direction and Fire: The cooking fire (gas hob) should ideally be located in the Southeast corner of the kitchen, aligning with the Agni (fire) element. The person cooking should preferably face East.
- Water and Separation: The water element, symbolised by the sink, must be kept separate from the fire element. Placing the sink in the North or Northeast direction, with a clear separation from the stove, helps maintain elemental harmony and prevents Agni-Jal (fire-water) clash.
- Colour Palette: Light and vibrant colours such as sunny yellows, warm oranges, or soothing greens are favoured for small kitchen walls and cabinets. These shades reflect light, making the space appear larger and inviting positive, energetic flow.
The Power of Light and Finish
A small kitchen benefits dramatically from materials that play with light. High-gloss acrylic or laminate finishes on cabinets create a mirror-like effect, bouncing light around the room and visually pushing the walls back. Under-cabinet task lighting illuminates work zones and eliminates shadows, making the space feel open. Using a unified, light-coloured countertop, such as white or light grey quartz, further contributes to this expansive, airy feel.
Clear Benefits of Behomly’s Small Kitchen Solutions
Our design approach is fundamentally different, yielding quantifiable benefits for the homeowner:
- Optimised Spatial Utilisation: We reclaim and activate every inch of unused space, including corners, vertical heights, and cabinet door interiors.
- Streamlined Workflow: Our layouts are engineered to minimise movement, creating a more intuitive and relaxed cooking experience, even during peak hours.
- Future-Proof Durability: We specify high-quality, BWP (Boiling Water Proof) grade materials and soft-close German hardware, guaranteeing longevity and smooth operation.
- Aesthetic Sophistication: We marry smart functionality with sleek, modern design, ensuring your small kitchen is a source of pride, not compromise.
- Simplified Maintenance: Integrated appliances and clutter-free surfaces significantly reduce cleaning time, giving you back precious hours.
Behomly is dedicated to delivering thoroughly researched, functional, and compliant interior design. We train our in-house design professionals in the latest materials science and space optimisation techniques. Our project procurement processes are aligned with stringent industry standards, offering absolute transparency and verified quality control. When you partner with us, you invest in a solution built on expertise, authority, and unwavering trust.
Frequently Asked Questions (FAQs)
1. How do I choose the best bedroom interior designer near me?
Start by assessing the designer’s portfolio for expertise in small space design. Check for client testimonials and verified certifications. A designer with a deep understanding of your regional needs and lifestyle preferences is paramount. Behomly offers a consultation to match you with a local expert.
2. What is the average cost for a bedroom design consultation?
The cost for a professional design consultation can vary widely based on the firm’s experience and scope of work. It may range from a nominal, initial fee to a few thousand rupees for a detailed, on-site assessment and conceptual blueprint. Contact Behomly for our current package rates.
3. Can I book a bedroom designer online?
Absolutely. Behomly has streamlined the process for a convenient online experience. You can easily schedule an initial discovery call, share your requirements, and receive a preliminary design proposal, all without leaving your home. Our ‘One Room Package’ is specifically designed for online booking.
4. What should I expect from modular bedroom design packages?
Modular packages typically include custom-designed, factory-finished units like wardrobes, dresser units, and study tables. Expect high-quality materials, defined timelines for installation, and specialised hardware. Transparency regarding material specifications and finish options is guaranteed.
5. Are budget makeover services worth it?
Yes, they can be tremendously valuable. Budget makeovers focus on high-impact, low-cost changes like intelligent lighting, clever storage installations, and selective furniture upgrades. They are an excellent solution for achieving a fresh, functional look without the commitment of a full renovation.
A New Dawn for Your Kitchen
Your small kitchen does not have to be a compromise; it should be a perfect jewel box of efficiency. By applying the principles of modularity, vertical storage, and intelligent, multi-functional design, we can create a space that is a sheer pleasure to use. The heart of your home deserves nothing less than perfection. Stop struggling with clutter and step into a kitchen designed for a modern, joyful life.
Take the next step towards your dream kitchen:
Book a Call with Behomly’s design team today to discuss your specific spatial challenges.
Discover the One Room Package for a swift, expert design solution tailored to a single space.
Download the Free Guide.
📌 Want a kitchen that’s practical and stylish? Explore our expert kitchen design services and let’s create a space that works for you.


